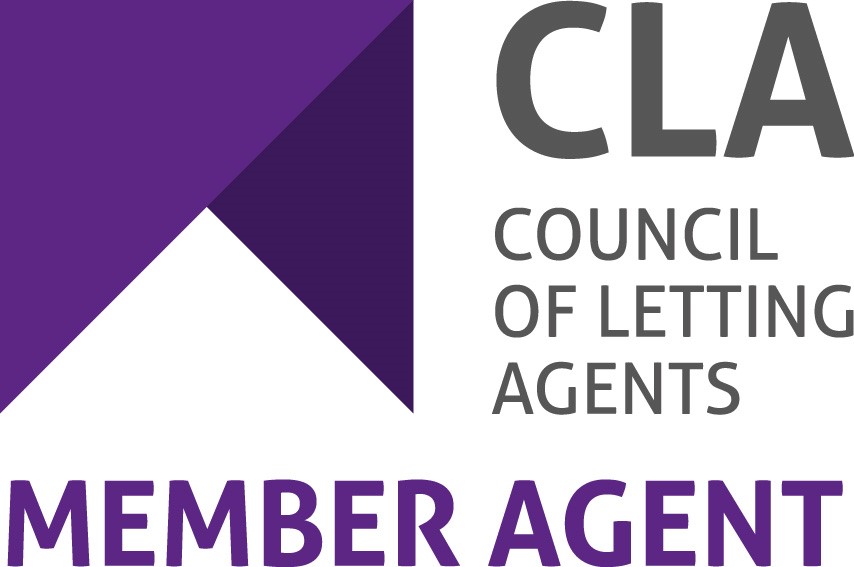Property Details

£900 pcm
2 bedrooms
Crathes Way, Broughty Ferry, Dundee



- Unfurnished
- GCH- Combi Boiler
- Newly decorated
- Large lounge/diner
- Fitted Kitchen with Hob & Oven
- 2 double bedrooms with fitted wardrobes
- Bath and electric power shower
- Communal gardens with drying green
- Own parking space
- Secure Entry
A two bedroom lower-ground floor flat with well maintained shared gardens and residents' parking. The property is decorated in neutral colours and consists of a fitted kitchen with hob & oven, two double bedrooms with fitted wardrobes, bathroom with over bath shower and a large lounge. Gas central heating. Ample storage.
Council Tax Band: D (Dundee City Council)
Deposit: £900
Council Tax Band: D (Dundee City Council)
Deposit: £900
Lounge
w: 4.6m x l: 4.7m
Large bright lounge/dining room, newly decorated in neutral colours with fitted carpet. Double glazed windows to north and east
Access
Dedicated Parking space outside the flat for 1 car. Additional visitor parking. Entrance door to ground floor flat accessed by door entry phone, this also houses the secure mailbox.
Lobby
Well maintained carpeted entrance lobby leading to main door. Communal storage cupboard shared with one neighbouring property.
Kitchen
w: 2.3m x l: 3.1m
Modern fitted galley kitchen with gas hob and electric oven. Wall and floor cupboards. Three appliance bays.
Bedroom 1
w: 2.7m x l: 4.1m
Bright double bedroom decorated in neutral colours with built in mirrored wardrobe and window facing to the east of the property. Fitted carpet.
Bedroom 2
w: 2.4m x l: 3.9m
North facing double bedroom decorated in neutral colours with built in mirrored wardrobe and fitted carpet.
Bathroom
w: 2.5m x l: 1.4m
Bath with overbath electric Shower and folding shower door. W.C and sink. Room is tiled with large storage cupboard for towels etc. Mirrored cupboard above the sink
- No Smoking
- Pets may be considered
Map


Whilst every effort is made to ensure the accuracy of these details, it should be noted that the measurements are approximate only. Floorplans are for representation purposes only and prepared according to the RICS Code of Measuring Practice by our floorplan provider. Therefore, the layout of doors, windows and rooms are approximate and should be regarded as such by any prospective tenant.






