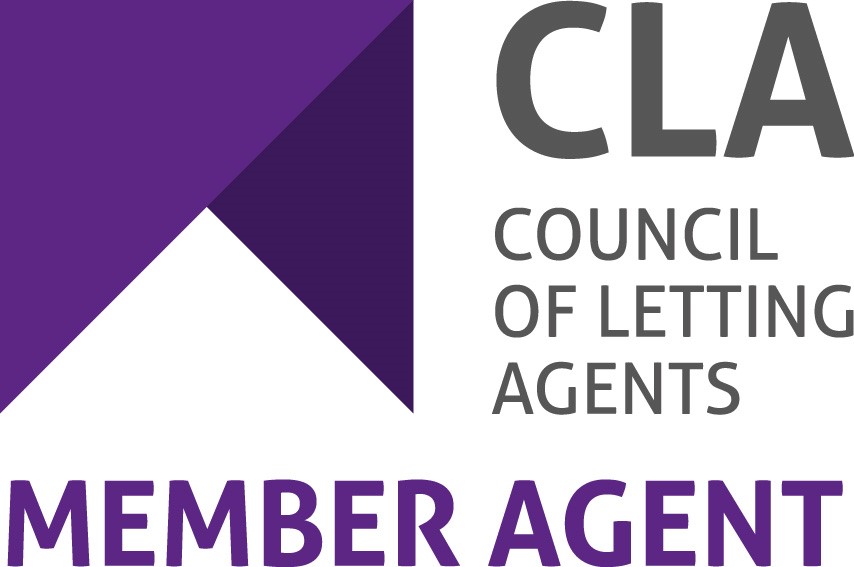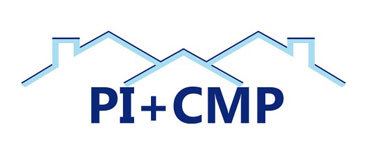Property Details

£900 pcm
2 bedrooms
Dalhousie Road, Broughty Ferry, Dundee



- Large lounge with Bay Window and fireplace
- Dining Kitchen with Appliances
- 2 bedrooms
- Shower room
- Small front garden- Shared rear garden/drying area
- GCH & DG
- Short walk to Broughty Ferry, Beach & Shops
- On main bus route
- Basement cellar - shared use
Located on Monifieth Road, a short walk from Broughty Beach and on a main bus route. Property is accessed via own main door with vestibule. Ground floor property consisting of dining kitchen, large lounge, double bedroom, single bedroom with overhead storage and shower room. Double Glazing and Gas Central Heating. Excellent EPC rating. No Smoking. Pets may be considered.
Council Tax Band: C (Dundee City Council)
Deposit: £900
Council Tax Band: C (Dundee City Council)
Deposit: £900
Access
w: 1.1m x l: 1.1m
Small entrance vestibule leading to main hall - glass panel door and hard wearing entrance carpet.
Hall
w: 2.66m x l: 4.37m
Freshly painted L shaped hall leading to all other rooms.
Large storage cupboard with power and shelving.
Large storage cupboard with power and shelving.
Living room
w: 3.8m x l: 3.8m
Large lounge with bay window, corniced ceiling, fire place and
shelved recess.
Newly redecorated.
Wall mounted sconce lighting.
Double glazing. Newly fitted blinds.
Heating provided by radiator.
shelved recess.
Newly redecorated.
Wall mounted sconce lighting.
Double glazing. Newly fitted blinds.
Heating provided by radiator.
Bedroom 1
w: 3.1m x l: 3.6m
South facing newly redecorated double bedroom.
Double glazing. Fitted blind.
Heating provided by radiator.
Double glazing. Fitted blind.
Heating provided by radiator.
Bedroom 2
w: 2.1m x l: 3.7m
Bedroom with built in overhead storage cupboards.
Newly redecorated. Double glazing. Fitted blinds.
Heating provided by radiator.
Newly redecorated. Double glazing. Fitted blinds.
Heating provided by radiator.
Kitchen/diner
w: 3.4m x l: 3m
South facing fitted dining kitchen comes complete with free standing fridge with freezer box, free standing cooker, extractor hood and washing machine.
Newly redecorated.
Gas boiler. Dining table and chairs.
Double glazing. Heating provided by radiator.
Newly redecorated.
Gas boiler. Dining table and chairs.
Double glazing. Heating provided by radiator.
Shower Room
w: 2.3m x l: 1.5m
Freshly painted shower room with partially tiled walls and tiled flooring.
Walk in shower cubicle, small storage wall cupboard, glass shelf. Ceiling extractor fan. Heating provided by radiator.
Walk in shower cubicle, small storage wall cupboard, glass shelf. Ceiling extractor fan. Heating provided by radiator.
- No Smoking
- Pets may be considered
Map


Whilst every effort is made to ensure the accuracy of these details, it should be noted that the measurements are approximate only. Floorplans are for representation purposes only and prepared according to the RICS Code of Measuring Practice by our floorplan provider. Therefore, the layout of doors, windows and rooms are approximate and should be regarded as such by any prospective tenant.






