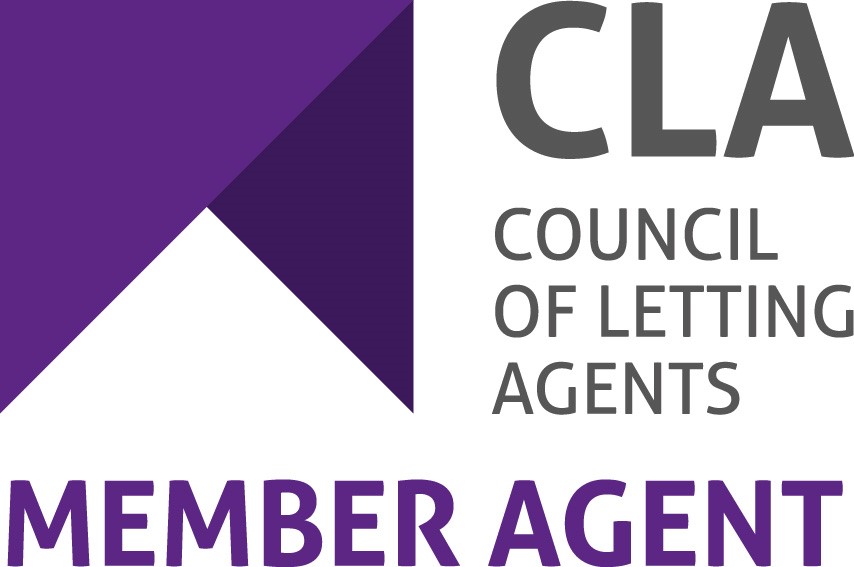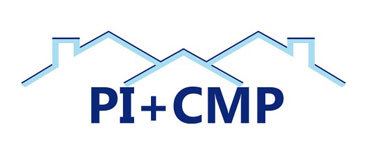Property Details

£650 pcm
1 bedroom
Crescent Street, Dundee



- Entry system
- Fitted kitchen with appliances
- 1 Double bedroom
- 1 Single bedroom
- Bathroom with bath & electric shower
- Communal rear area
- Electric Heating
Secure entry communal close leading to walled off, low maintenance, communal rear garden. Hallway leads to Bedroom, Bathroom, Living Room and Kitchen. Electric heating and hot water. Double Glazing.
This ground floor property would make an excellent base for anyone looking for easy access to the city centre and its many opportunities.
Council Tax Band: A (Dundee City Council)
Garden details: Communal Garden
Electricity supply: Mains
Heating: Electric
This ground floor property would make an excellent base for anyone looking for easy access to the city centre and its many opportunities.
Council Tax Band: A (Dundee City Council)
Garden details: Communal Garden
Electricity supply: Mains
Heating: Electric
Living room
w: 2.9m x l: 3.3m
Newly decorated and carpeted with electric log effect fire and radiator.
Fitted wardrobe. Shade, blinds and curtains included.
Fitted wardrobe. Shade, blinds and curtains included.
Kitchen
w: 3.2m x l: 2.1m
Newly refurbished fitted kitchen with high and low units.
Electric radiator. Kitchen bin.
Washing machine, hob & oven and fridge freezer supplied.
Shade, blinds and hard wearing mat included.
Electric radiator. Kitchen bin.
Washing machine, hob & oven and fridge freezer supplied.
Shade, blinds and hard wearing mat included.
Bedroom 1
w: 2.8m x l: 4.6m
Double bedroom, newly carpeted and decorated.
Shade, blind and curtains included.
Shade, blind and curtains included.
Bedroom 2
w: 1.5m x l: 3.4m
Small single newly decorated and carpeted
Bathroom
w: 1.7m x l: 2.2m
Bathroom with bath and shower.
Curtain, baskets and mirror included.
Curtain, baskets and mirror included.
Hall
Entrance hall leads to all other rooms.
Front door with Mortis, Yale, security chain and spyhole.
Working secure entry phone..
Shade, curtain and mat included.
Front door with Mortis, Yale, security chain and spyhole.
Working secure entry phone..
Shade, curtain and mat included.
- No Pets
- No Smoking
Map


Whilst every effort is made to ensure the accuracy of these details, it should be noted that the measurements are approximate only. Floorplans are for representation purposes only and prepared according to the RICS Code of Measuring Practice by our floorplan provider. Therefore, the layout of doors, windows and rooms are approximate and should be regarded as such by any prospective tenant.






